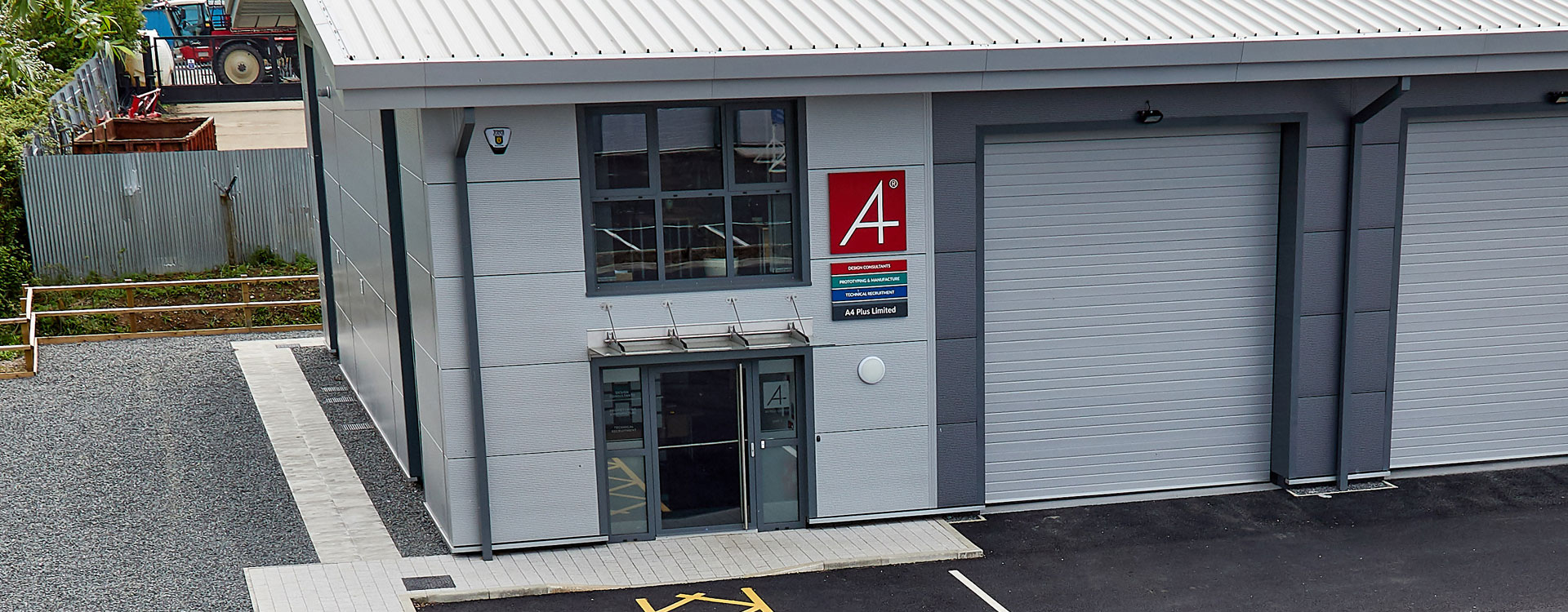

Staircase Project – A Case Study
Our client, Steelpoint Southern specialise in Architectural metalwork and wanted us to help create a 3D model and manufacturing drawings for a staircase project.
A4 Plus has been involved with many staircase projects over the years but we especially enjoyed working on this particular helical staircase. It was for a private dwelling and was a complex and interesting design – the staircase had to be at a 240 degree turn and the helical glass panels mounted between the inner and outer pair stringers (as can be seen in the 3D image below). The stair also featured 30mm stone treads mounted on steel stringer and tread and utilised the full stringer.
The project was completed on time and within budget and the client was very happy with the work done.
Do you have a staircase or balcony which you need designing or creating manufacturing drawings for? Call one of our specialist team members to get a quote today.





